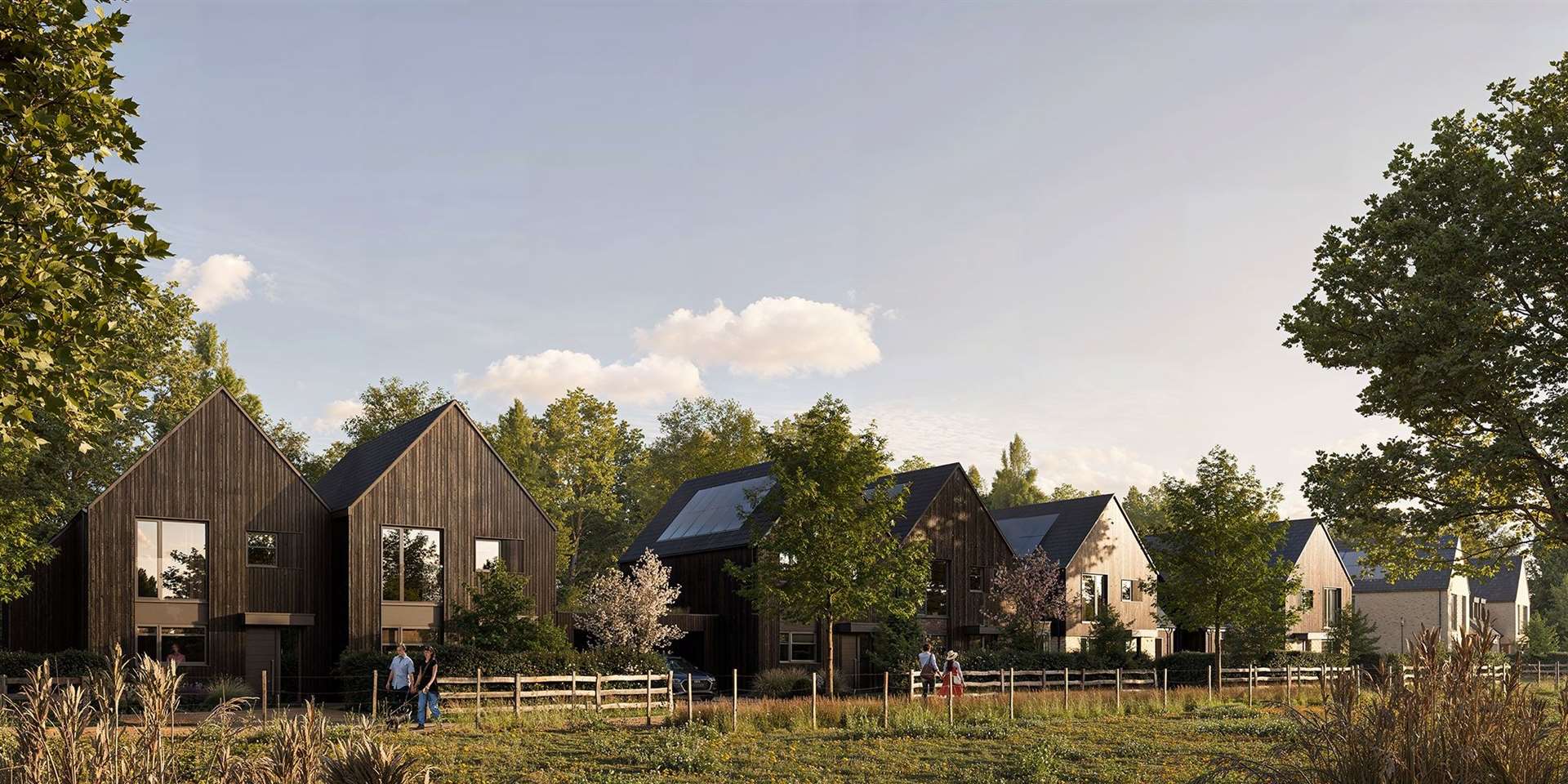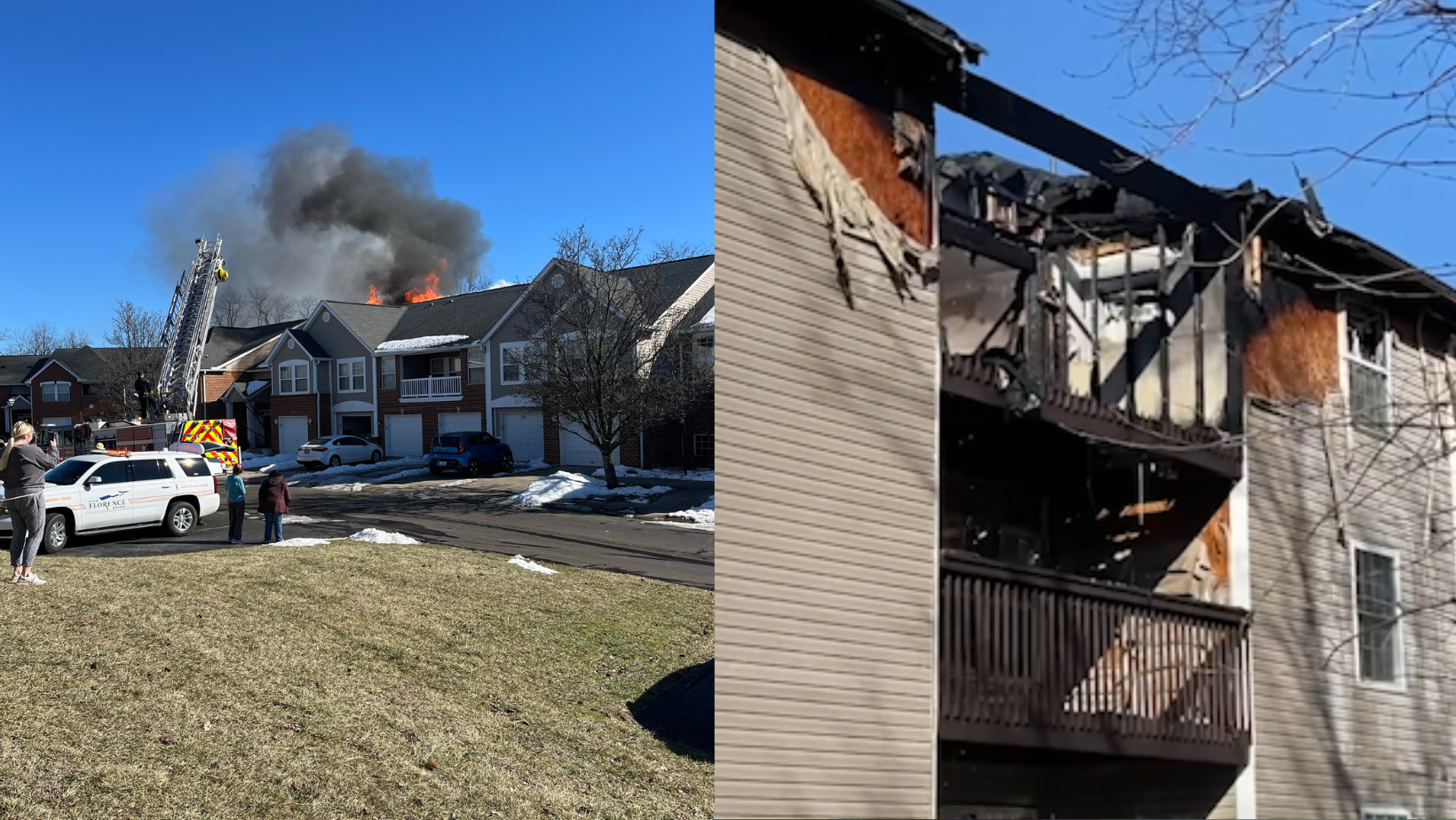Eye-catching new “family homes” designed by one of Kent’s top architect firms could be built on farmland.
Plans have been submitted for nine “high-quality” properties on a former grazing paddock in Lower Street, Eastry, near Sandwich.
Architect firm Hollaway – responsible for well-known buildings in the county such as Folkestone’s Rocksalt restaurant and F51 skatepark – says the development will be in keeping with the village’s character.
There would be a mix of two-storey, three-bed semi-detached houses and four-bed detached homes on the 0.2-acre site.
The design features a combination of black timber cladding and “buff brickwork, a notable feature of many existing buildings in the Eastry”.
Each house will be fitted with an electric vehicle charging charge point and an air source heat pump.
In planning documents, Hollaway says: “Special care has been taken to create a scheme that responds sensitively to the site’s character.
“An extensive landscaping scheme is a key part of the masterplan, with native hedgerows and carports screening vehicles from view.
“Dormer windows have been added to minimise the perceived mass and visual impact of the dwellings.
“The proposal offers the opportunity to deliver nine high-quality, sensitively designed family homes on an allocated site.
“It will provide a development that harmonises with the surrounding semi-rural context and complements the character of the village setting in Eastry.”
Each property will have a back garden and off-street parking. Three visitor spots will be available on the existing access track road, Meadow Lane.
The site was initially allocated in Dover District Council’s (DDC) local plan for 10 homes.
However, conditions were included on the site for trees to be retained and an archaeological assessment conducted.
The plot does not fall under a conservation area but borders the Grade II-listed Cross Farm, meaning a heritage statement was required.
New hedgerows and the planting of additional trees will act as a buffer from the historical site.
No comments for or against have been lodged on DDC’s planning portal.
Find out about planning applications that affect you by visiting the Public Notice Portal.
A council decision on the bid is expected later in the year.
#Eyecatching #family #homes #designed #top #architects #Hollaway #planned #farmland #Eastry #Sandwich









Leave a Reply